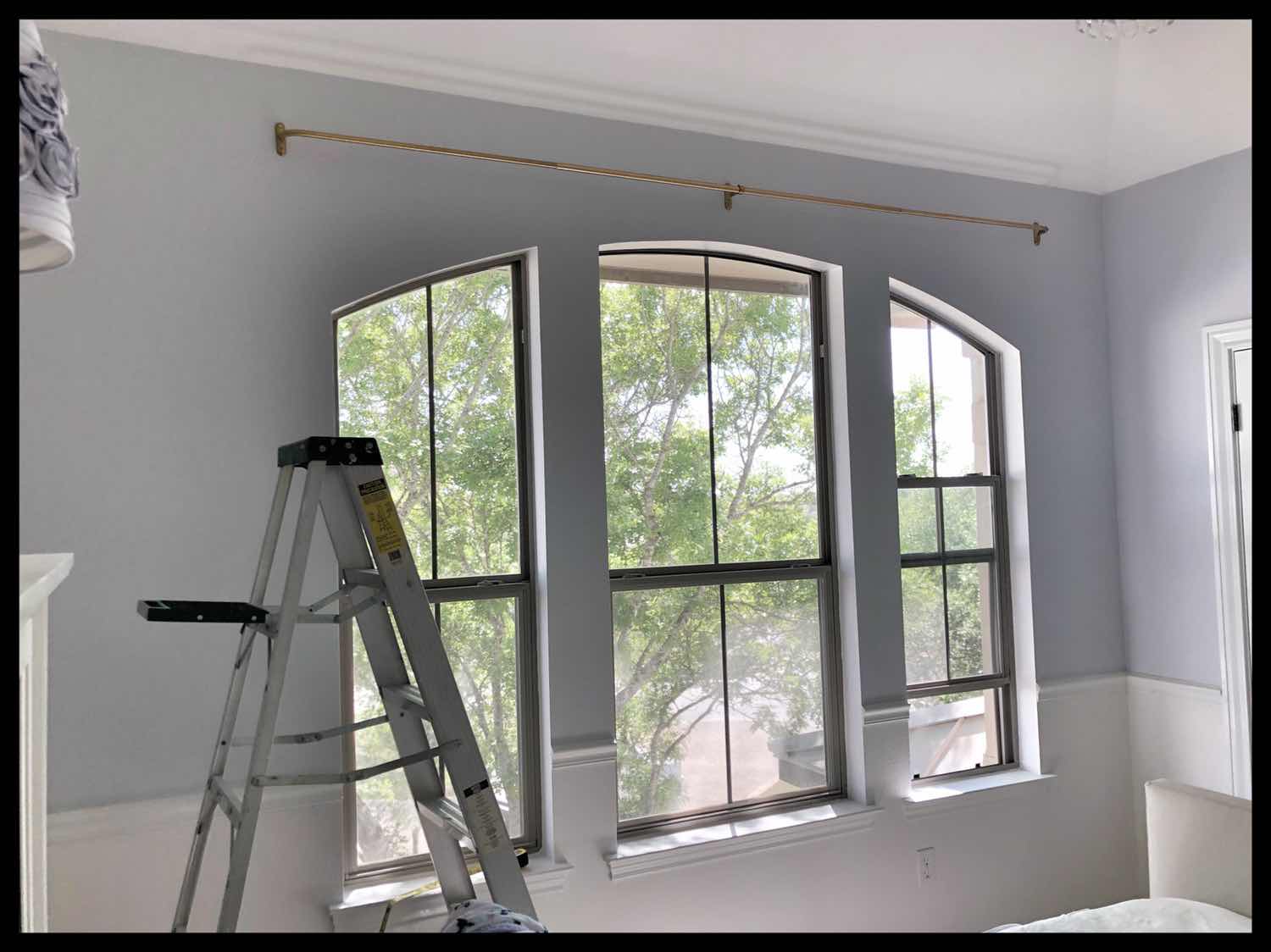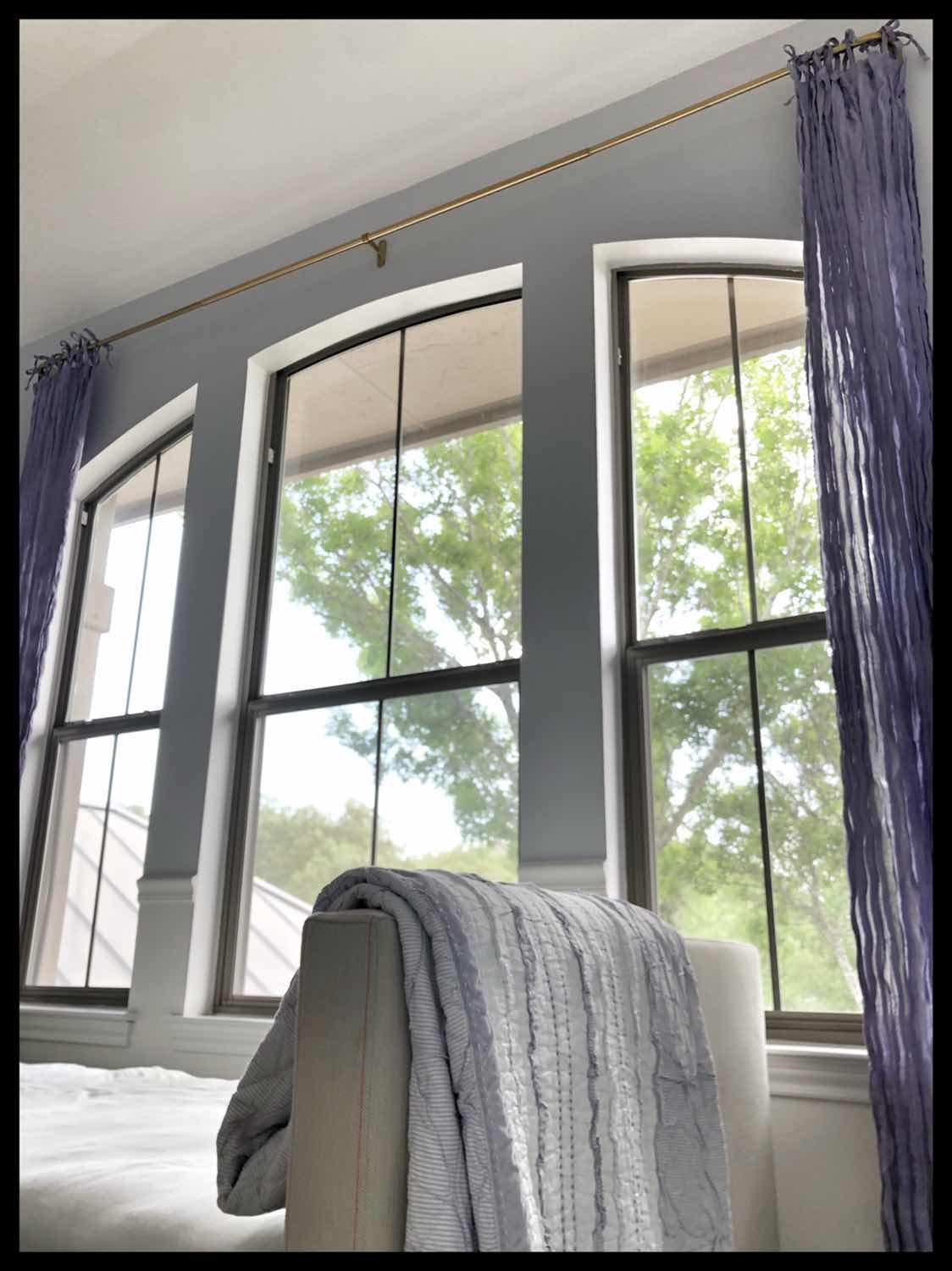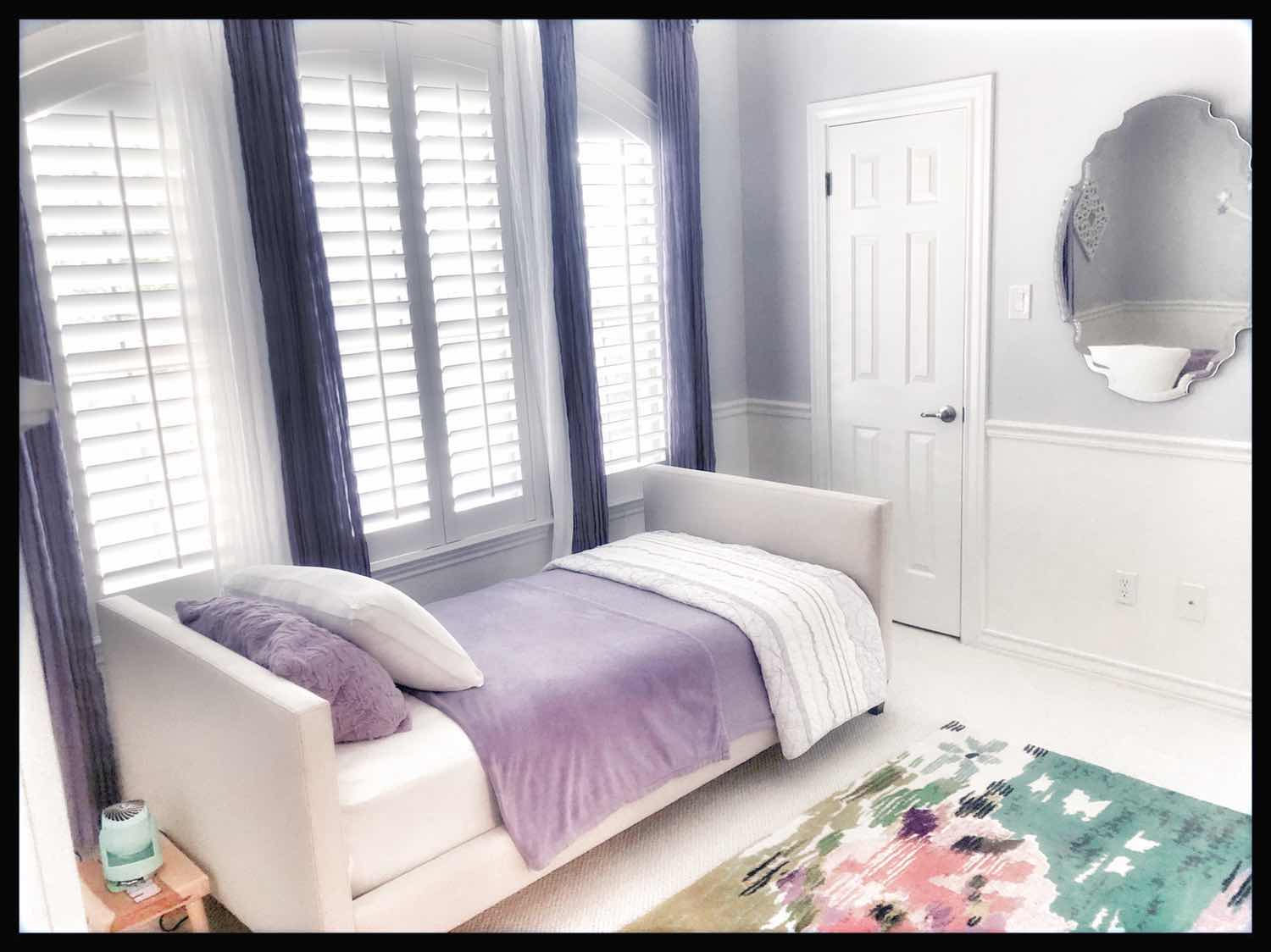And they proceeded to get out all the board games—and alllllll the included bits and pieces and bits—simultaneously, and “play” and scatter them throughout the playroom and landing.
Oye.
But instead of deciding to deal with that disastrous mess, I instead made a hard left, and headed into Chica’s bedroom to put away some laundry, since it was the only space nearby that was relatively clean.
And then it dawned on me that I don’t think I’ve ever posted full pics of Chica’s room in the new casa.
So...here you go!
When you walk up the stairs, Chica’s room is back and to the left. It faces the front of the house, but is within a sort of recessed area of the home, and her windows stare directly out upon a beautiful, giant tree.
She really has the most lovely, greenery-but-with-a-secluded-vibe view. And I particularly love the lighting of the setting sun through her windows at bedtime.
And I suppose it’s good that those things are so lovely, because her room is definitely the smallest and most complicated—in terms of layout, and doors that break up the walls—of the three kiddos’ bedrooms.
But. It turned out super-cozy and we managed to work within the complicated layout to create a space that was a nice extension but transition from her old room. Lots of the same elements (per her request), but with a bit o’ flair.
And speaking of flair...hello, rug that I love.
Be still, my heart.
But we’ll get to that in a second.
So here’s the view from her doorway.
She requested the same, really tranquil, lavender/grey color for her walls—which is great, because I adore it.
And just like before, we put up a simple but fun wall tree/vine with some blooming flowers.
Her room doesn’t have a wall that allows for a traditional dresser without really closing in either the main doorway, or her bathroom doorway. So we ended up buying that beautiful white gentlman’s chest that tickles her—because the left side is drawers, but the right side has shelves that are perfect for her boards of “special” items she wants to squirrel away from her siblings, ha.
Again, without a lot of uninterrupted wall space, we didn’t even have a place for a nightstand. So it’s just her chest and her bed, with some mounted wall shelves on the only space where there’s really room.
That doorway to the right of the shelves is the bathroom (I’ll share pics of that soon).
Again, it was a bit of a tricky room to assemble because of the doorways that interrupted the walls—and because of the windows that are nearly the full length of the longest wall.
But. It’s those windows that really make the room. There beautiful and arched. And again—the view. And I thought it was a bit unorthodox but fantastic (and kind of necessary, layout-wise) to place her bed beneath the windows.
These pics are from the day I was mounting her french return drapery rod, before the plantation shutters were in and installed.


I started mounting the drapery rod right around the time this awesomesauce rug that I adore finally arrived after being backordered for weeks.
I started mounting the drapery rod right around the time this awesomesauce rug that I adore finally arrived after being backordered for weeks.
It’s truly my favorite rug of the house because it’s soft, it’s plush, it’s vibrant, and it wasn’t outrageously expensive. It delivered when I had high hopes!
And somebody else liked it, too. ;)

(This pic below is a view from standing right inside her bathroom, looking into the bedroom.)

Honestly, I really hemmed and hawed over what to do, rug-wise for her room. Her bedroom in the old house was exclusively grey/white/lavender and I adored it. It was very feminine and soothing.
(This pic below is a view from standing right inside her bathroom, looking into the bedroom.)
Honestly, I really hemmed and hawed over what to do, rug-wise for her room. Her bedroom in the old house was exclusively grey/white/lavender and I adored it. It was very feminine and soothing.
But, with such a small space this go-around, and the slanted ceiling and giant windows preventing the use of her tulle bed canopy again, I just decided we needed a punch of flair, and I’m glad we went for it. :)

My girlie was a great help when I was mounting the shelves, many weeks ago, hehe.

And super happy to have them up, so she could display more of her treasures. ;)

So we’ll just forget about the time, a few weeks ago, when the top shelf got wacked with something that jolted it off one side of its mount, and then brought it crashing down on the lower one, ripping out the drywall in the process. : (
My girlie was a great help when I was mounting the shelves, many weeks ago, hehe.
And super happy to have them up, so she could display more of her treasures. ;)
So we’ll just forget about the time, a few weeks ago, when the top shelf got wacked with something that jolted it off one side of its mount, and then brought it crashing down on the lower one, ripping out the drywall in the process. : (
Needless to say...Mama was unhappy that afternoon, and delegated the hubby as the fixer.
Anywho...it’s ended up a really lovely space for my Chica, and the kiddos typically spend their afternoon quiet time together in here during these summer weeks. I think all three are fully settled in their rooms now and to the point that they’ve bonded with them. I know there are little decor bits and pieces we’ll continue to add as we go, but I’m glad they’ve all three happily acclimated to their new spaces.

(It’s so hard to take well-lit pics of her room from this angle, staring directly into all those windows. But I tried!)


Up soon, I’ll share pics and details of the girlies’ connected bathroom that has really made their “wing” of the upstairs a fun, joint space.
(It’s so hard to take well-lit pics of her room from this angle, staring directly into all those windows. But I tried!)
Up soon, I’ll share pics and details of the girlies’ connected bathroom that has really made their “wing” of the upstairs a fun, joint space.
It was a bathroom that underwent a major transformation (well, in truth, I suppose the all did, oye), and it’s ended up beautiful and functional for us.
And...Chica and Chicklet can see right through to one another from their beds, through the bathroom, if their doors are open. :)
So, yay, for Chica’s SA room!
Over and out.
No comments:
Post a Comment