But for some reason, I’ve had the compulsion to do so. As if I need to document the last few months of our lives from a house perspective, appreciate the ups, downs—and more downs— and everything in between. And head into this new school year and Fall season with a fresh start.
Interestingly, our whole family seems to be going through a bit of anxiousness as we close out the Summer.
I think in late Spring, post move, we were simply treading water. Living each day with its massive relocation/renovation challenges, and just powering through a school year that we flew into post-Spring Break, when things were already on their downhill slide. We were in survival, go-with-the-flow mode.
And then we transitioned straight into a Summer that has been wonderful—and also sort of a bubble of our nuclear family (apart from our trips with extended family), since we haven’t yet built our network here.
So naturally, there is a bit of trepidation as we head into Fall and an official school year, because things are now very solidly settled, and very deliberate.
Full school year, new extracurricular activities. A season we haven’t experienced here. And an attention span that can (thankfully!) shift somewhat away from the expansive needs of putting this house back together, and just focus on digging in and living our new normal.
So with that fresh start/new school year kick-off in mind, I’ve been spending a few days in the weeds of my iPhone photo archives, re-living what was certainly the most painful and challenging part of this renovation:
The kitchen.
Okay...a couple quick pics (so you’re not bored out of your mind with just text/text/text, and then I’ll rewind and start from the beginning):
And now...holy moly, where to start??
At the very beginning, of course. ;)
So...when we connected with this house before the move, we knew that one of the greatest challenges would be the kitchen. But it would also been the most critical one, since the kitchen is the heart of the home, and where we spend so much time. No brainer.
There were not only aesthetic things we wanted to change (we always prefer white and bright), there were also some functional issues: namely, the sink, the island, and the pantry.
Long and short—the sink was in the corner of the kitchen, facing the arched windows. And while that was fine and dandy, given the amount of time I spend in that location, I would have by back to my family and the rest of the living space (hello, TV!), all day every day. So...sink and plumbing needed to be relocated to the island.
And logistically speaking, it was more efficient to just level the whole island while we had to trench into the foundation (ouch, and yikes!) for these plumbing alterations.
Lastly, the existing pantry in this home isn’t within the immediate area of the kitchen (not uncommon, and workable), but, we felt there was an opportunity to build something that could give us a bit more pantry room, in an at-your-fingertips area.
So...with those structural changes in mind—and knowing we would be painting out cabinets, building a new island and installing countertops, and, well, pretty much gutting everything except the stone arch that was central to the area—the demo began.
Within days of purchasing the home, the kitchen looked like this:
So...pretty much just rubble and anxiety, wondering how this crucial area would ever get put back together again!
If you’re examining these pics closely, you’ll notice that we removed the upper cabinets that were to the left and right of the stone arch. We just didn’t need them, as we had enough cabinet space for our needs without them. And we wanted to bring greater attention to the arch—and have fun with some blingy backsplash in the process.
But, man, was it hard to look at all this destruction and not curl into the fetal position.
And things eventually became much scarier when the corner cabinets that housed the sink disappeared, and we were just staring at a gaping absence there. Oye.
Now...this above pic was taken on the weekend that the hubby and I hunkered down together in SA, taking stock of our situation and our path forward, after our original criminal contractor stole a giant heap of money and left us hanging, about 10 days before move-in (wow, even typing all of this again—as with going through the pics—just takes me back to that dark place so quickly).
But...we literally had no choice but to move forward, day by day, step by step.
Repair work continued—the stone arches were never completed on the sides with upper cabjnets attached to them, so thank heavens we had spare stone from the demo of the island—and a lot of crucial plumbing was finalized.
And during this stage—that lasted weeks and weeks into our official occupation of the house—we were using the plastic-covered table as our pantry, we had no access to applicances or running water, and we consumed a lot of PB&J on paper plates.
Thinking on those cumulative months now as I type this, I honestly don’t know how we held it together. We were just in a whole different detached kind of mode. Ending our days each night (or morning) at 1 a.m., going through weeks on end with multiple crews on site in all areas of the house, and just trying, trying, trying to make sure the kiddos felt as stable as possible—especially Chica, who dove right into school.
Now, logistically speaking, the company that we hired after the disappearance of our original criminal contractor had the capabilities to complete the plumbing and backsplash work, and the countertops were always planned through a separate vendor.
But. They this new contractor had no carpentry services that weren’t wait-listed for months. So we made the fateful decision to employ the individual who turned out to be our second criminal contractor. Because we had a very desperate need for a new island, cabinets to replace the corner ones that were removed (and rotted) with the sink, and the custom pantry area we planned.
So...this contractor set to work on the island and corner cabinets and we moved the fridge into the house, so we would at least have one—even if we still didn’t have a sink! And as we awaited the completion of the carpentry work, the tile work was completed.
Now, for a fun diversion—and because this was most definitely a fun and needed bit of flair at the time—here are some close-up pics of the materials we used for the kitchen.
Backsplash for beneath the arch...we wanted something with a bit of a statement—and some gold/bronze undertones—and fell in love with this:
And, then, because I really got it in my mind that I wanted crisp white paired with bling and sparkle...we decided on this gorgeous, champagne penny round for the backsplash throughout the rest of the kitchen:
To say I was beside myself with glee during the installation of these tile areas would be a massive understatement. Progress—finally! Oh, and the electrician installed the lighting fixture somewhere in there.
But the day the island and corner cabinets arrrived, I finally, finally felt like we might be getting somewhere.


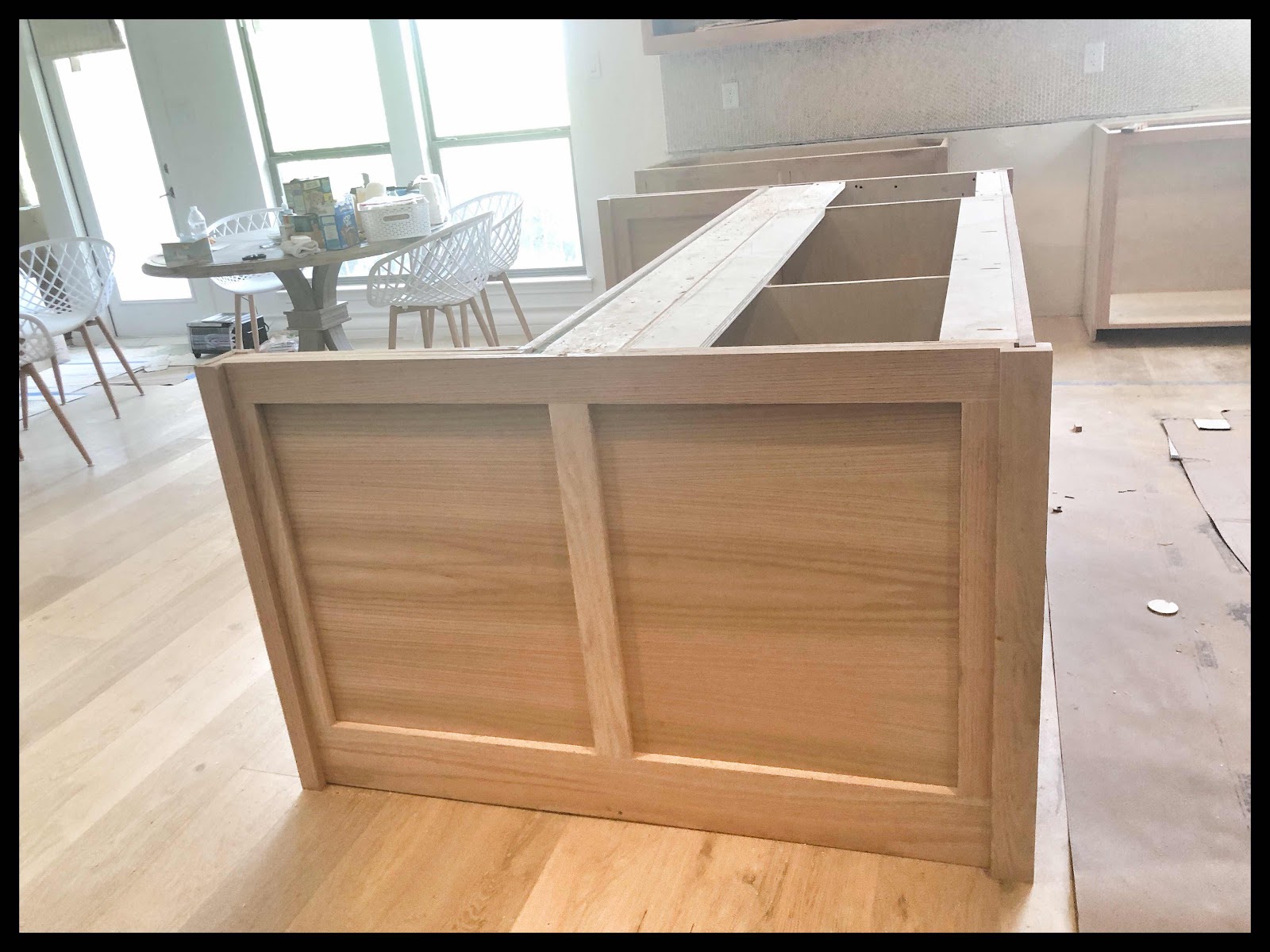

No more barren space and exposed plumbing! We would eventually have countertops—woohoo!
No more barren space and exposed plumbing! We would eventually have countertops—woohoo!
And speaking of countertops...a week or two later, I really really felt euphoric when we finally got our quartz. Here’s a close-up of it, since you can’t really see the detail in the pics. It has such lovely and subtle gray and gold variations that you only see close-up.
I remember peeking downstairs at one point, after I knew they had the island piece placed, and I for sure had tears.
And I also remembered when the space looked like this instead:
As you can see from these pics...in between the timing of the island and corner cabinet placement and the countertop installation, the painting occurred. Hello, white! It really made the bling of the backsplash (that you can’t really get a sense of in the lighting of these pics) pop.
Now...as you can see here when you look straight ahead, we were still missing the custom pantry piece that was being built to install there in that open space next to the oven and microwave (that weren’t there yet, obviously). And we had no doors or drawers on the cabinets because another wave of painting was set to commence...and that’s when we hit another hefty low point after so much progress.
Long and short (again): the contractor who built the island and corner cabinets took the doors off-site to his warehouse for painting, with the expectation that he would return them that weekend, along with the custom pantry piece he was building.
But, once again, we ended up in the truly awful position of dealing with a criminal who never returned with our doors—and, of course, never provided that custom pantry piece.
Aside from the totaling of my car a month or so ago, this was one of my lowest points of the past six months. I was truly despondent over this turn of events. Because along with the sadness and disappointment and anger, I felt such shame over finding ourselves in a second situation like this, with an individual who took such great advantage of us. Yet again.
I’ve since had to compartmentalize so many things about this process, but the priority was letting go of the fool me once guilt that lingered.
In the end, it was what it was.
Bad people do bad things sometimes.
And we were hit in the gut at a time when we were in a tricky, desperate situation, and probably ignored our instincts regarding this contractor—who, ironically, provided wonderful carpentry work (I mean, I adore my island that he built!), but was very undependable throughout the process—even before he stole our possessions and went off radar.
I suppose you live and you learn.
Or you live and you move one.
And that’s what we did.
We just took a week or so to feel all the feelings...and focused on the major positive that we could.
Like...running water in an installed sink:
Truly, the day the plumber finally hooked up this faucet, I was an emotional basket case, and he kindly ignored it, ha.
And eventually, after we rallied and met with a nationally franchised (read: I could hunt them down and hold them responsible) contractor to complete our missing doors...we just decided to move on with life and unpack things and make them livable during the wait.
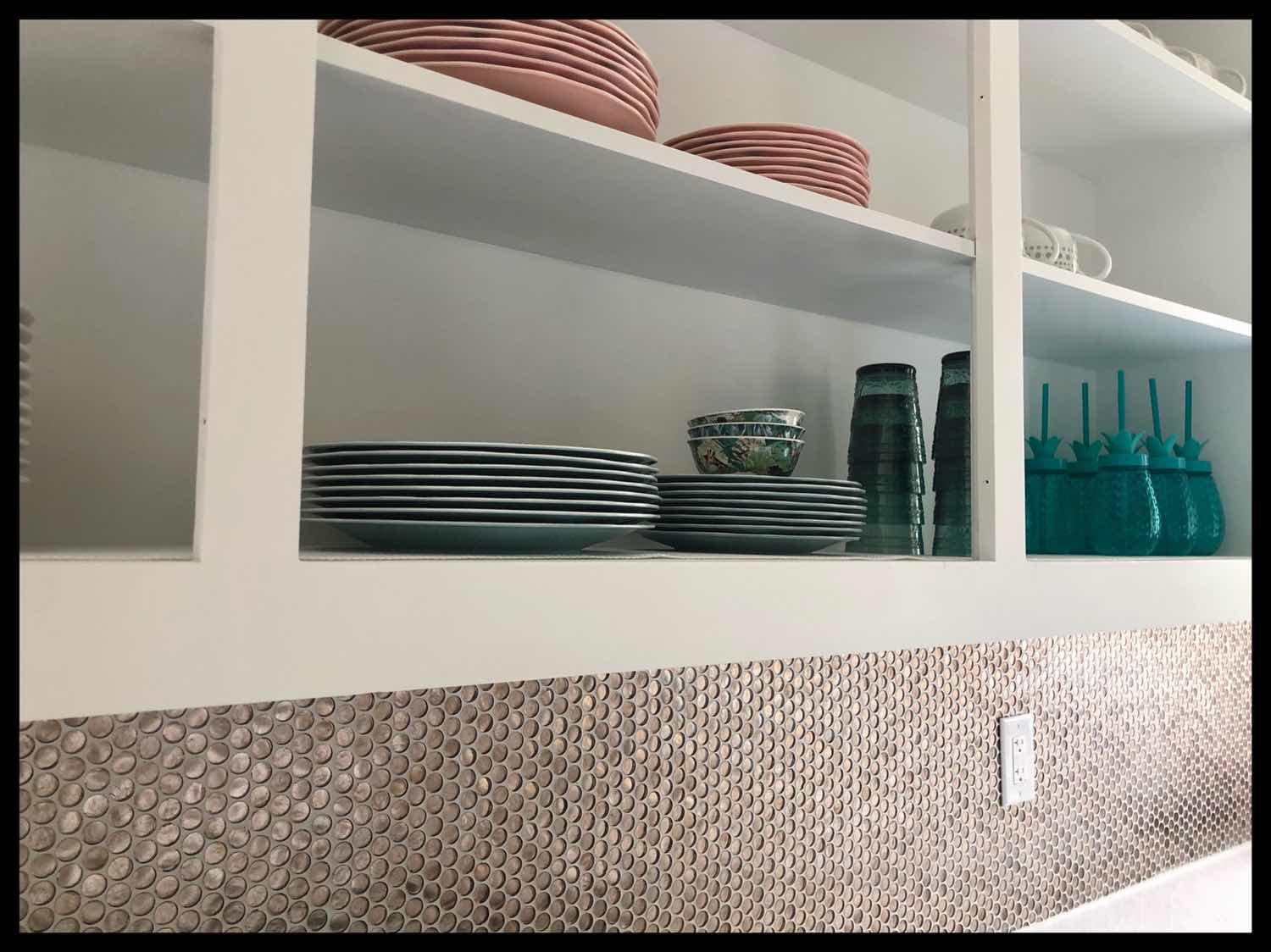
And since we had to wait on the custom pantry piece, as well, I just decided to tackle unpacking everything into the existing pantry space (around the corner from the kitchen) so we could at least have it out of boxes.
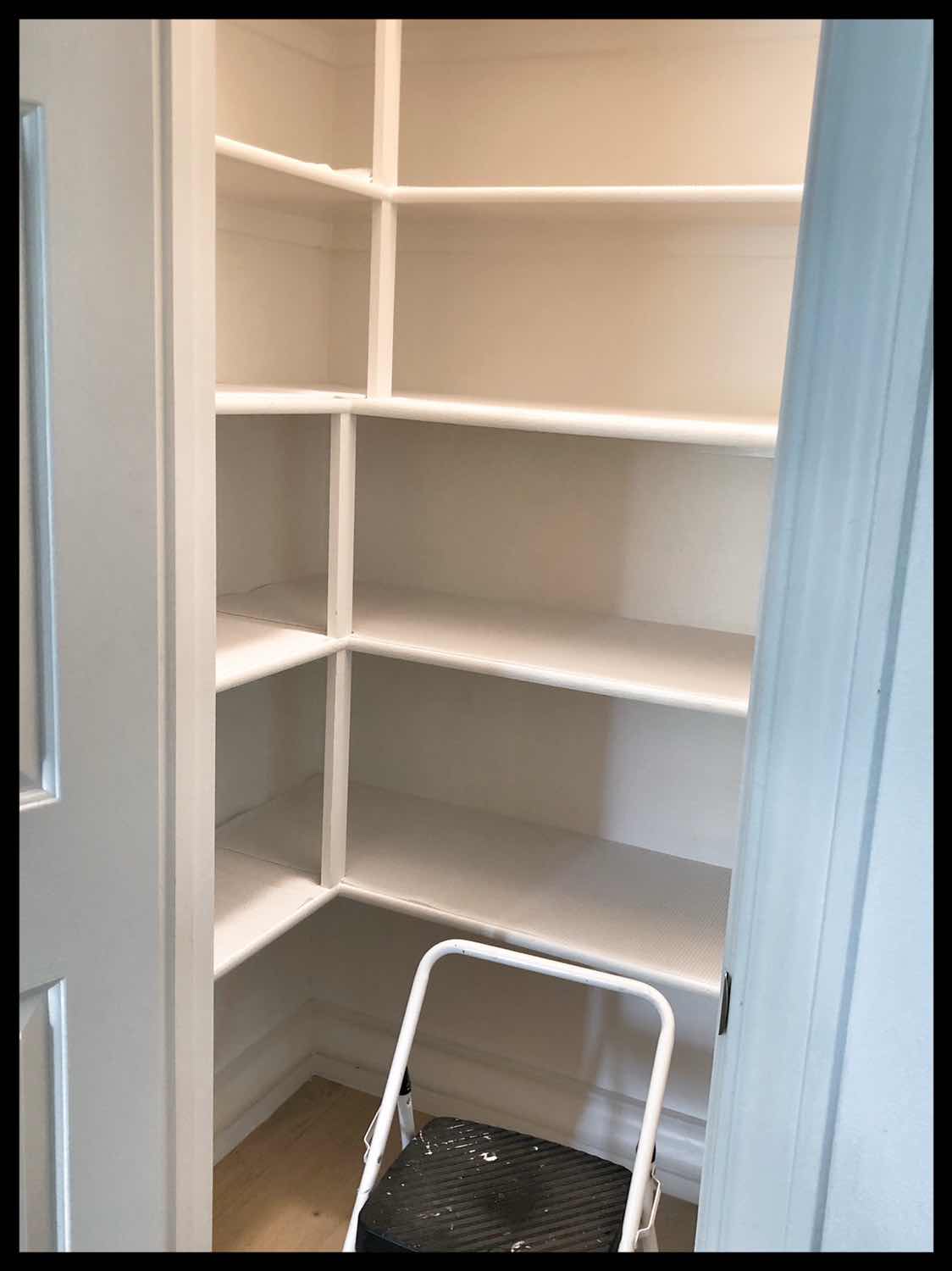
Oh—and barstools! We may not have had appliances or doors...but we got some fun and funky stools. ;)

And then...we finally had appliances (well, for the most part), and that day, was a full-on miracle! Ten weeks into our occupation of the house, I might add. Oye.
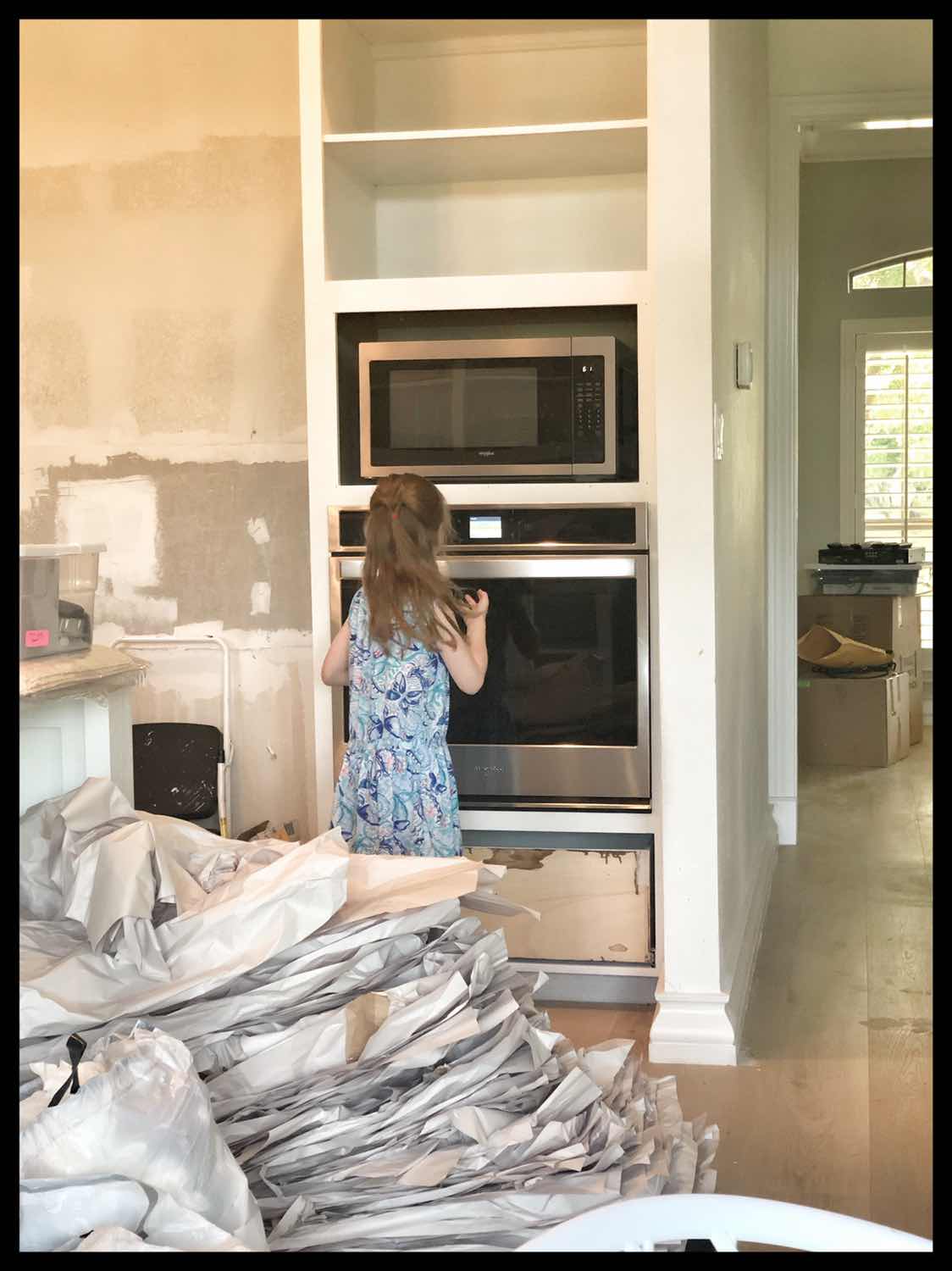
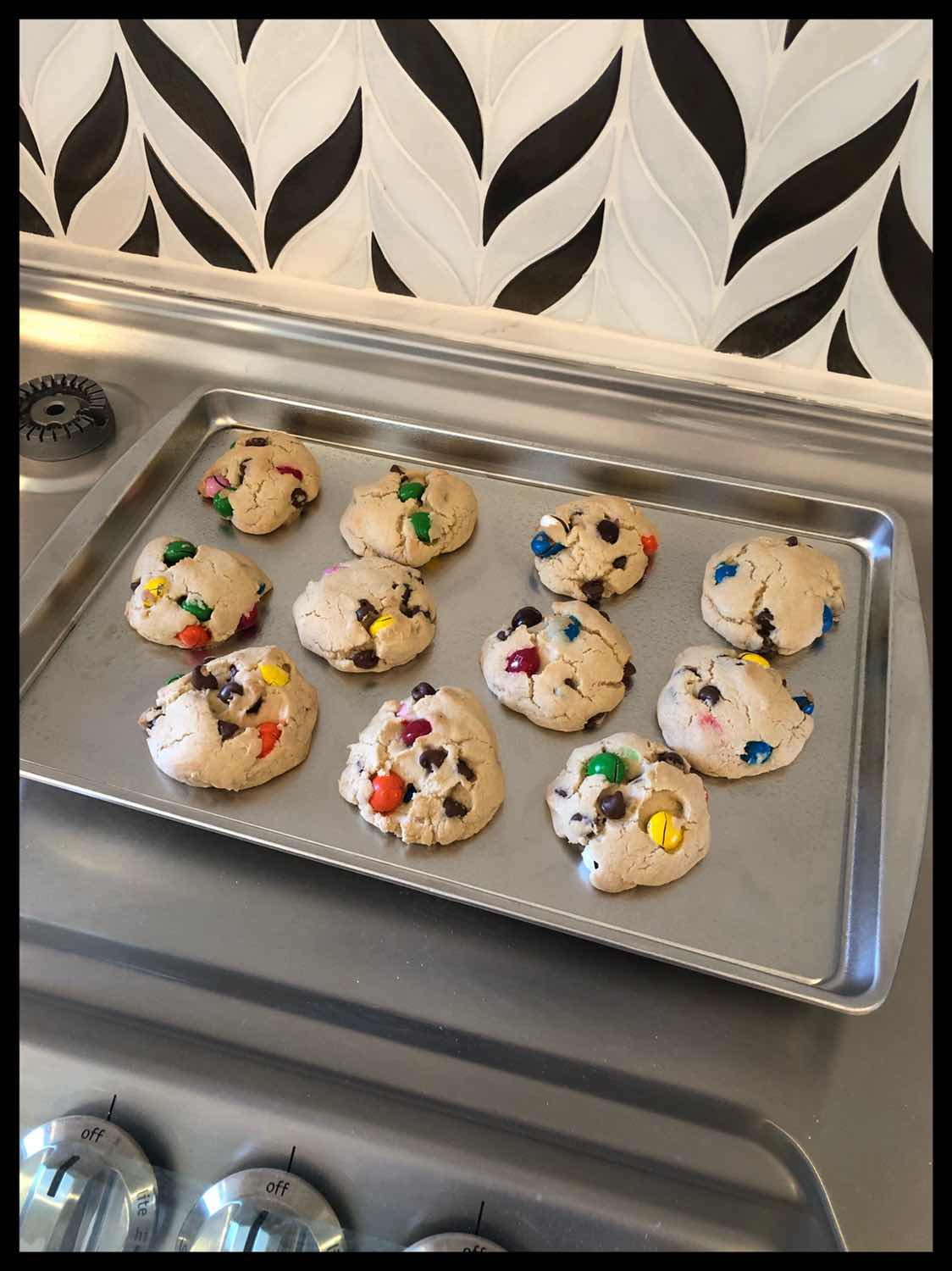
Around this time, we just settled into a pretty decent, functional-if-not-finished kitchen rhythm, and managed to wait for the cabinet doors and pantry without much angst.
And since we had to wait on the custom pantry piece, as well, I just decided to tackle unpacking everything into the existing pantry space (around the corner from the kitchen) so we could at least have it out of boxes.
Oh—and barstools! We may not have had appliances or doors...but we got some fun and funky stools. ;)
And then...we finally had appliances (well, for the most part), and that day, was a full-on miracle! Ten weeks into our occupation of the house, I might add. Oye.
Around this time, we just settled into a pretty decent, functional-if-not-finished kitchen rhythm, and managed to wait for the cabinet doors and pantry without much angst.
We were basically nearing the finish line.
Hilariously, we had to wait much longer—and even then, it took two days, set two weeks apart—to get all of our doors mid-June. And just two weeks ago, after our return from our Fourth of July trip, we finally, finally got the last of everything.
And a choir of angels rejoiced! Amen, HALLELUIAH!
Now, I have well and truly said ENOUGH about this whole process, so now I’ll just release a barrage of pics and you can enjoy (or not, ha) as you will! I’ve tried every which was from Sunday so adjust lighting or the time of day I take the pics to give you an accurate representation, so...heeeeeere you go!
Oh—and close-up of the custom pantry, before the doors were attached! It has ended up just so blessedly functional for us. It makes my heart go pitter-pat.
We really wanted to keep it to a slim profile to allow for the greatest walking space around this area of the kitchen, and it’s just perfect. Oh—and another bit of perfection...here’s a close-up of the drawer handles, that I lurv (the gold ones, obviously, ha).
And this was the chandelier the day it was installed...when tile work was still being completed. I lurv it, too—and the patterns it makes on the ceiling at night!
And, oh my heavens, the sink. THE SINK.
This massive hunk of gorgeousness that matches the stone arch so perfectly is an unexpected bit of flair that you can only see from the other side of the island!
It was the hubby’s find and splurge, and I was scared, but I adore it. And it’s the first sink I’ve ever had without a separation inside of it. And I am mad about just one big, open space. I’ll never go back.
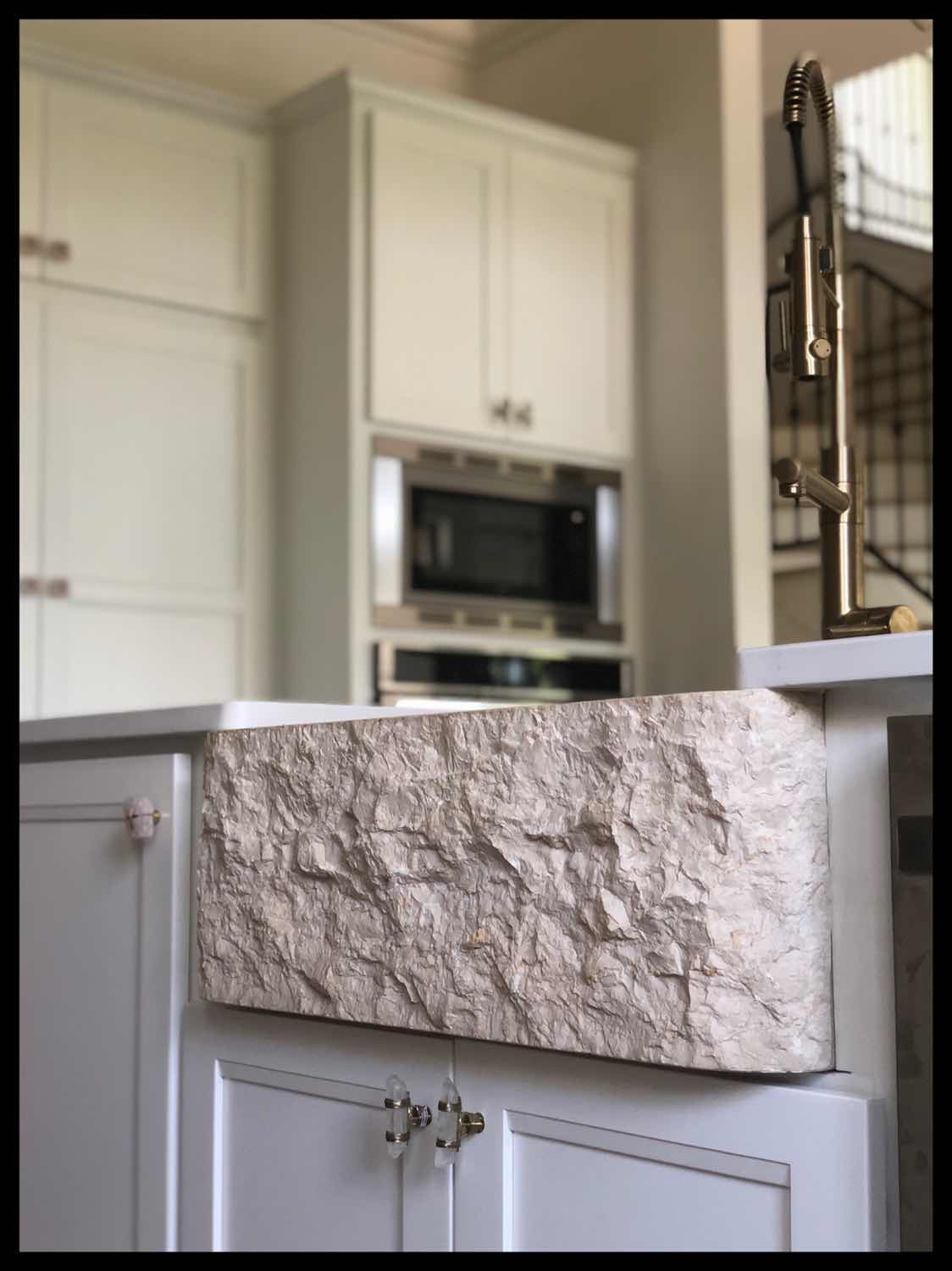
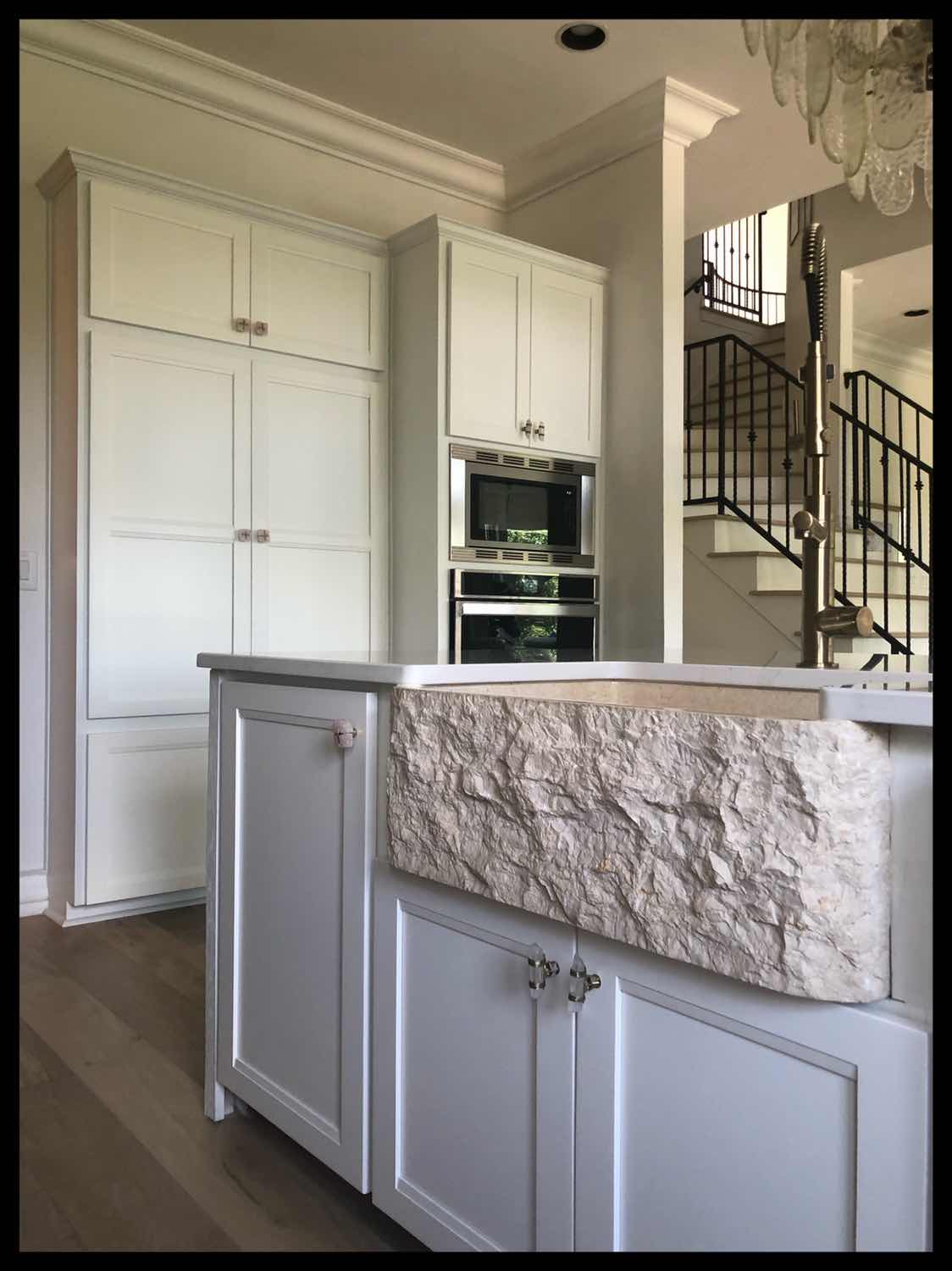
That the custom pantry back there with doors. :)
That the custom pantry back there with doors. :)
Some shots with lights...
So...there you have it.
Our SA kitchen.
AT LONG LAST.
More than seven months in the making.
Here’s hoping it will be a happy, central space to our home—with NO unforeseen issues!
Over and out.
:)
P.S. In the spirit of keepin’ it real after you’ve vomited from reading this play by play (probably for a variety of reasons), I want to send out a few lovely reminders that appearances aren’t always what they seem.
There’s still a HOLE in the kitchen ceiling, above the chandelier (remember our latest leak a few weeks ago??), and I just so happened to snap these pics at an angle to avoid it.
Nothing is EVER as glossy and lovely as it seems when peeps are trying to post their best life online. This is our kitchen, hole and all, with the mess on countertops swept into the laundry to fake it being uncluttered.
Love your mess. Love your own design style. Love the age and layout and wear and tear of your own home. Think I’m crazy for renovating this kitchen to begin with. Or love how it looks now. Live your life in your environment and LOVE it.
And take these staged pics with a grain of salt. ;)
No comments:
Post a Comment